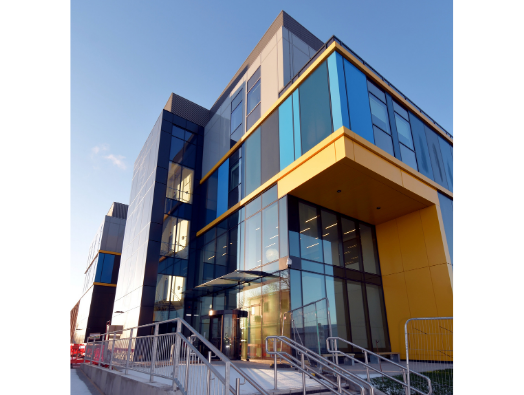The heart of the Rosalind Franklin Institute is the new Hub building located at Harwell.
The 5300m2 Hub building at Harwell is a flagship new addition to the campus, with four storeys of world leading scientific capability, complementing existing facilities at Harwell and at the partner spokes. The Hub is the focal point for the Institute, and the heart of life sciences at Harwell Campus.
The world leading technology hosted at the Hub is matched by the innovative design of the building itself – unique in its experimental capabilities.

The Hub houses all core and support staff for the Institute, plus researchers from industry and academia. The Hub was designed by leading researchers to deliver a world class laboratory space.
Construction on the Hub started in May 2019 and reached practical completion in January 2021. The construction project was led by principle contractor Mace, working with our construction delivery partner UKRI-STFC. You can watch the Hub construction time lapse here.
Floor-by-floor
Ground
Correlated Imaging and Biological Mass Spectrometry labs, including the world’s most stable space for electron microscopy. In these labs, we will deliver and test innovations in electron microscopy, and deliver the world’s first time resolved TEM for life science.
View interactive floor planFirst
Social and write up spaces – built to encourage networking, this space will become a hub at Harwell for researchers from across campus to meet and collaborate.
View interactive floor plan